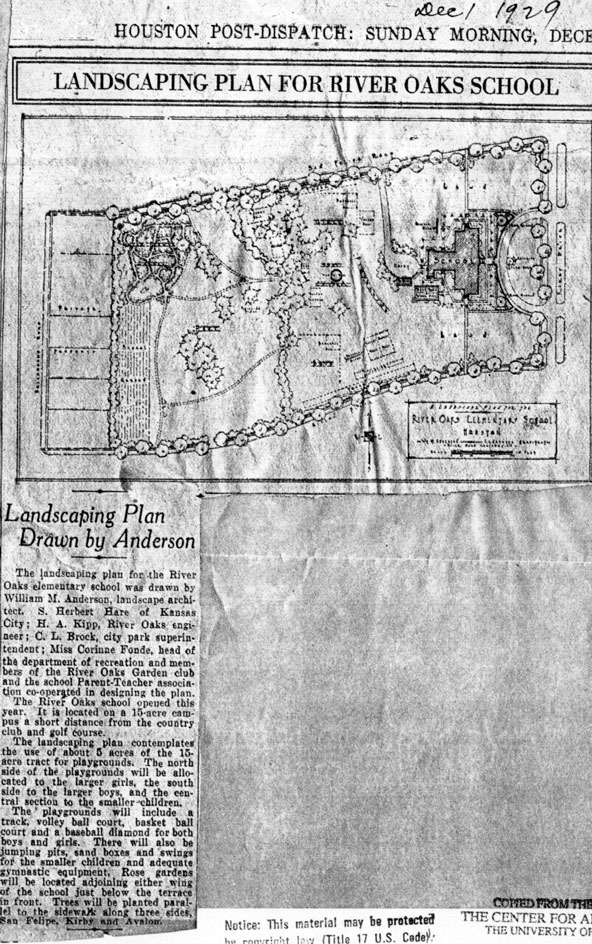1929 Newspaper Article
Entire text has been entered below for easy reading.
The following is the newpaper text from above:
Sunday, December 1, 1929
Houston Post-Dispatch
Landscaping Plan For River Oaks School – Drawn by Anderson
The landscaping plan for the River Oaks elementary school was drawn by William M. Anderson, landscape architect. S. Herbert Hare of Kansas City; H.A. Kipp, river Oaks engineer; C.L. Brock, city park superintendent; Miss Corinne Fonde, head of the department of recreation and members of the River Oaks Garden club and the school Parent-Teacher association co-operated in designing the plan
The River Oaks school opened this year. It is located on a 15-acre campus a short distance from the country club and golf course.
The landscaping plan contemplates the use of about 5 acres of the 15 acre tract for playgounds. the north side of the playgrounds will be allocated to the larger girls, the south side to the larger boys, and the central section to the smaller children.
The playgounds will include a track, volley-ball court, basketball court and a baseball diamond for both boys and girls. There will also be jumping pits, sand boxes and swings for the smaller children and adequate gymnastic equipment. rose gardens will be located adjoining either wing of the school just below the terrace in front. Trees will be planted parallel to the sidewalk along three sides, San Felipe, Kirby and Avalon.

